

Bath
Kitchen
Sleeping
Loft
A luxurious all-in station that is divided by function and includes a bathroom, kitchen, loft and bedroom. Mix and match the modules to create a unique space for yourself or your guests!
Simply select one of the options and find out more about the individual modules:
A luxurious all-in station that is divided by function and includes a bathroom, kitchen, loft and bedroom. Mix and match the modules to create a unique space for yourself or your guests!
Simply select one of the options and find out more about the individual modules:
Bath
Kitchen
Sleeping
Loft




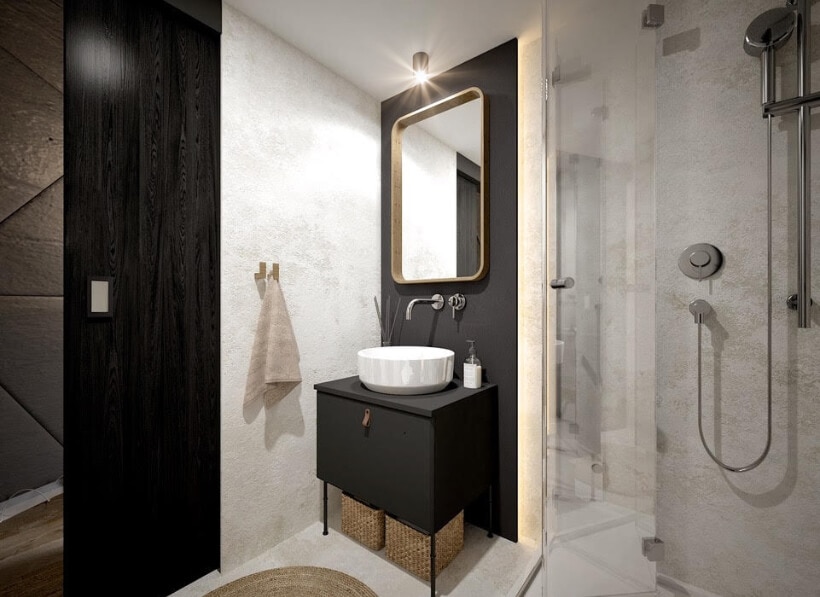

A cleverly designed room with a shower, washbasin and toilet. A large mirror and cleverly arranged cupboards, one of which also conceals an instantaneous water heater, ensure comfort.
Wall with door: 184 cm
Shorter wall: 198 cm
Height: 222 cm
Weight: 1200kg
WARNING!
This product may only be installed and serviced by professional service technicians. Although we do our best to deliver a product that complies with the regulations of each country, it is still possible that some specific installation requirements may need to be adapted by professional technicians on site.
Compatible with tent model (~m²) 30 40 50 75. Read more >
Sleek and modern design, equipped with a sink, induction hob and small fridge. Chic cupboards provide space for appliances, allowing this pantry kitchen to be integrated into a living space.
Width: 184 cm
Depth: 65 cm
Height: 222 cm
WARNING!
This product may only be installed and serviced by professional service technicians. Although we do our best to deliver a product that complies with the regulations of each country, it is still possible that some specific installation requirements may need to be adapted by professional technicians on site.
Compatible with tent model (~m²) 30 40 50 75. Read more >


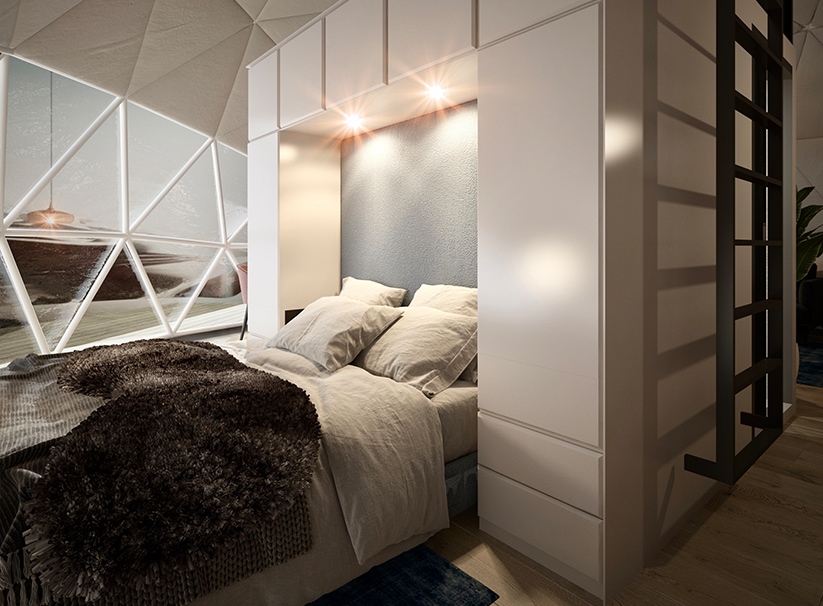

An eye-catching design that offers plenty of cupboard space for extra storage. A cozy and inviting bed with a view of the panoramic bay window makes the bedroom look and feel like a 5-star hotel.
Width: 263 cm
Depth: 205 cm (length of the bed) including 45 cm (storage space)
Height: 222 cm
Compatible with tent model (~m²) 30 40 50 75. Read more >
A small ladder leads upstairs to an additional area. It can serve as a second bedroom or a leisure room. Opt for a skylight window and flood the room with natural light during the day and enjoy a private planetarium at night.
Width: 198 cm
Length: 184 cm
Height of the fence: 50 cm
Compatible with tent model (~m²) 40 50 75. Read more >
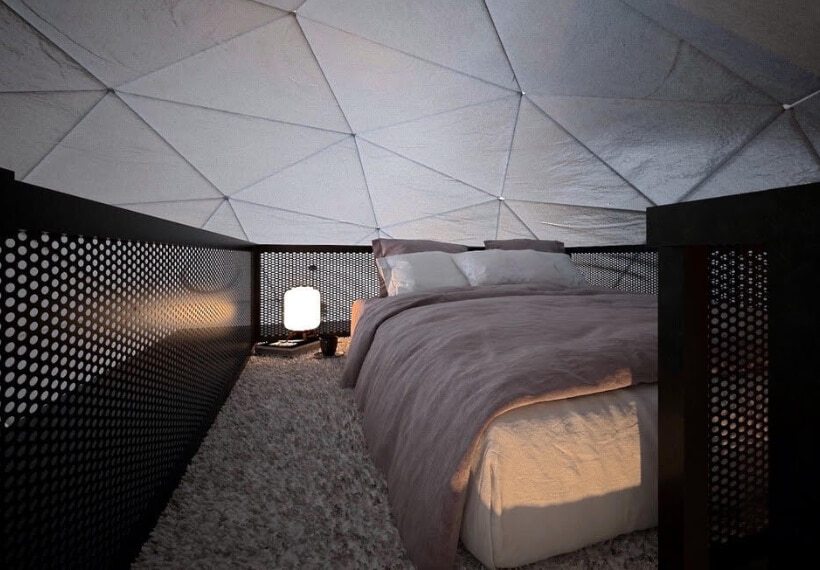



As our modules are a “plug & play” solution, they are quick and easy to install.


You can combine the modules according to your needs. The table shows you which modules fit in which dome sizes and which options are available.
Modul
Bathroom
Kompatibel mit Zeltmodell (~m²)
30 40 50 75
Modul
Bathroom + Loft
Kompatibel mit Zeltmodell (~m²)
40 50 75
Modul
Bathroom + kitchen
Kompatibel mit Zeltmodell (~m²)
30 40 50 75
Modul
Bathroom + Küche + Loft
Kompatibel mit Zeltmodell (~m²)
40 50 75
Modul
Bathroom + Küche + Schlafzimmer
Kompatibel mit Zeltmodell (~m²)
40 50 75
Modul
Bathroom + Küche + Schlafzimmer + Loft
Kompatibel mit Zeltmodell (~m²)
40 50 75
Bathroom + loft
Bathroom + kitchen
Bathroom + kitchen + loft
Bathroom + kitchen + bedroom
Bathroom + kitchen + bedroom + loft




The smallest living dome in the range is perfect for a romantic getaway for two. The small volume of the dome offers ultimate coziness and creates a seductively intimate atmosphere.
Space for approx. 2-3 people
Base
20 m²
Diameter
5.1 m
Height
3.35 m
Base
20 m²
Diam.
5.1 m
Height
3.35 m
A warm and cozy feeling with a little more space for furnishings. Excellent vacation home for a couple or a small family, allowing you to experience the true glamping spirit and unite in nature.
Space for approx. 3-4 people
Base
27.3 m²
Diameter
5.9 m
Height
3.55 m
Base
27.3 m²
Diam.
5.9 m
Height
3.55 m
An optimal dome size for creating a very comfortable yet intimate retreat. It is the perfect size for an ensuite bedroom, with plenty of living space and enough room for additional furniture. Consider this dome size if you want to offer your guests an upscale experience.
Space for approx. 3-4 people
Base
37.5 m²
Diameter
6.91 m
Height
4.25 m
Base
37.5 m²
Diam.
6.91 m
Height
4.25 m
The perfect glamping solution for larger families or groups of friends. More space offers the option of creating a glamping capsule with extensive furnishings or dividing it into separate living areas.
Space for approx. 4-5 people
Base
49 m²
Diameter
7.9 m
Height
4.8 m
Base
49 m²
Diam.
7.9 m
Height
4.8 m
The most spacious glamping dome on the market. The large volume of the dome offers visitors a home away from home, making them wish the glamping experience could last forever. Ideal dome size to create a common space, such as reception, cafeteria, etc. at your glamping site.
Space for approx. 5-6 people
Base
71 m²
Diameter
9.5 m
Height
4.75 m
Base
71 m²
Diam.
9.5 m
Height
4.75 m
Inquiry
"(required field)" indicates required fields
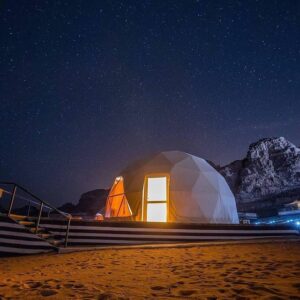

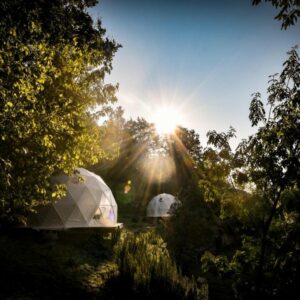



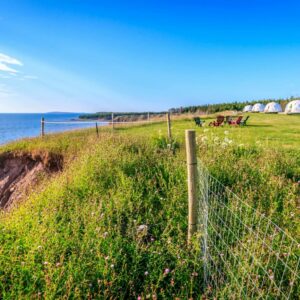

Popular sets
Discover our 3 most popular product packages and design your personal USEDOMZELT!
BASIC
BASIC
Our modern structures are special and offer protection from wind and weather. We have put together the smallest options that you can purchase from us here.
INDIVIDUAL
INDIVIDUAL
Insulated and weather-independent including feel-good factor for families, friends, vacationers and nature lovers. Combine our specifications to create your USEDOMZELT!
PREMIUM
PREMIUM
5-star luxury by the sea. Glamping in nature as a complete package. Simply add your facilities and your oasis of well-being will be ready for you and your guests in no time!